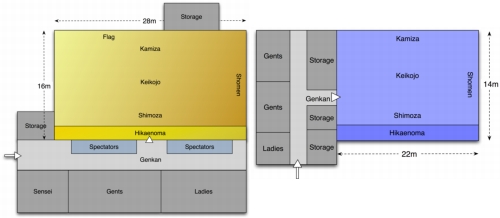

2012-06-24 13:56:00

I've been working on a new project for the Renshinjuku kendo dojo: a few months ago Heeren-sensei asked me to come up with some ideas for renewing the dojo's website. The past week I spent a few evenings putting together a new website, based on Wordpress. Part of this concept is a page providing details about the training locations: basic info, a Google Map and drawings of the dojo layout.
Making sketches of building layouts isn't a very hard job. Half an hour doodling with OmniGraffle gave me the basic drawings. But it's thanks to the great website of mr. Dillon Lin that I could fill in all the proper names! Mr. Lin's dillonlin.net site does in-depth articles of kendo dojo, both famous and local. It's a joy to read about kendo dojo from an architect's point of view, going into building design, flooring structure and history.
His article "Basic Dojo Layout" provided me with most of the terminology I needed for my own sketches.
In the image above, the building on the left is our Amstelveen dojo, while the building on the right is the one in Almere. The prior is situated in a local sports facility from the 70s/80s, while the latter is in a brand-new high school building. While the facilities in Almere are much more modern compared to Amstelveen, the concrete+rubber floor in Almere is sub-optimal compared to the suspended wooden floor of A'veen.
kilala.nl tags: kendo, sports, geeky,
View or add comments (curr. 1)
All content, with exception of "borrowed" blogpost images, or unless otherwise indicated, is copyright of Tess Sluijter. The character Kilala the cat-demon is copyright of Rumiko Takahashi and used here without permission.
2012-06-24 18:45:00
Posted by Thomas
On his own site, mr. Lin clarified the usage of "genkan" to me:
"Your plan diagram looks good. It should be noted however that genkan is usually thought of as the entry to the building or unit. However, it is not incorrect to call the entrance to the keikojo from other areas of the building the genkan as well, especially since this is where shoes come off (I assume). Iriguchi is the general word for entrance without implying that it’s a formal foyer."
To which I replied:
"I understand what you’re saying and I’m glad it’s not completely wrong usage. Both dojo are parts of bigger buildings. In the case of the wood/yellow floor one, people either remove their shoes in the dressing room, or in the space between the two spectator benches. In the case of the blue/concrete floor one, people remove their shoes in the dressing room or in the small hallway in front of the keikojo door."